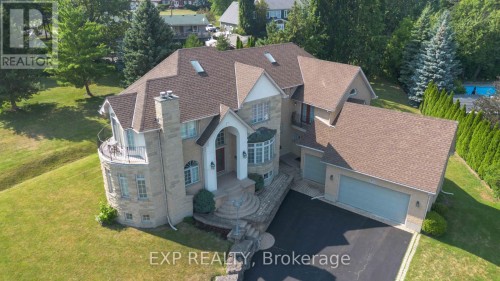



EXP REALTY | Phone: (613) 878-6816




EXP REALTY | Phone: (613) 878-6816

Phone: (613) 314-9547

343
PRESTON STREET, 11TH FLOOR
OTTAWA,
ON
K1S 1N4
| Neighbourhood: | Tyandaga |
| Lot Frontage: | 177.0 Feet |
| Lot Depth: | 161.0 Feet |
| Lot Size: | 177 x 161 FT |
| No. of Parking Spaces: | 12 |
| Bedrooms: | 4 |
| Bathrooms (Total): | 3 |
| Bathrooms (Partial): | 1 |
| Zoning: | R1 |
| Amenities Nearby: | Public Transit |
| Equipment Type: | Water Heater - Gas |
| Features: | Cul-de-sac , Irregular lot size , Rolling , Flat site |
| Landscape Features: | Landscaped |
| Ownership Type: | Freehold |
| Parking Type: | Attached garage , Garage |
| Property Type: | Single Family |
| Rental Equipment Type: | Water Heater - Gas |
| Sewer: | Sanitary sewer |
| Structure Type: | Deck |
| Utility Type: | Cable - Installed |
| Utility Type: | Sewer - Installed |
| Utility Type: | Hydro - Installed |
| View Type: | City view |
| Amenities: | [] |
| Appliances: | Garage door opener remote , Intercom , Dishwasher , Dryer , Stove , Washer , Refrigerator |
| Basement Development: | Partially finished |
| Basement Type: | Full |
| Building Type: | House |
| Construction Style - Attachment: | Detached |
| Cooling Type: | Central air conditioning |
| Exterior Finish: | Brick |
| Flooring Type : | Hardwood |
| Foundation Type: | Block , Poured Concrete |
| Heating Fuel: | Natural gas |
| Heating Type: | Forced air |