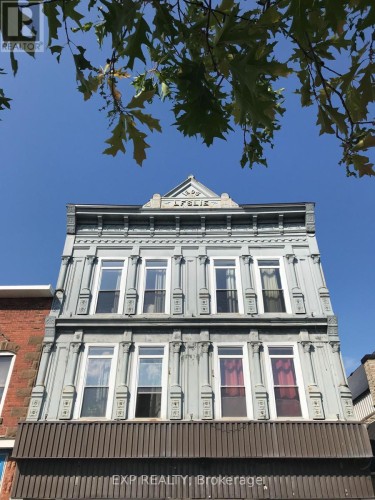



EXP REALTY | Phone: (647) 205-6605




EXP REALTY | Phone: (647) 205-6605

Phone: (613) 314-9547

343
PRESTON STREET, 11TH FLOOR
OTTAWA,
ON
K1S 1N4
| Neighbourhood: | 909 - Carleton Place |
| Lot Frontage: | 53.5 Feet |
| Lot Depth: | 109.3 Feet |
| Lot Size: | 53.5 x 109.4 FT |
| No. of Parking Spaces: | 5 |
| Bedrooms: | 2 |
| Bathrooms (Total): | 1 |
| Amenities Nearby: | Park , Public Transit |
| Community Features: | Community Centre |
| Features: | Irregular lot size , Carpet Free , In suite Laundry |
| Parking Type: | No Garage |
| Property Type: | Multi-family |
| Sewer: | Sanitary sewer |
| Surface Water: | [] |
| Appliances: | Intercom |
| Building Type: | Other |
| Cooling Type: | Central air conditioning |
| Exterior Finish: | Brick |
| Flooring Type : | Tile |
| Foundation Type: | Concrete |
| Heating Fuel: | Natural gas |
| Heating Type: | Forced air |