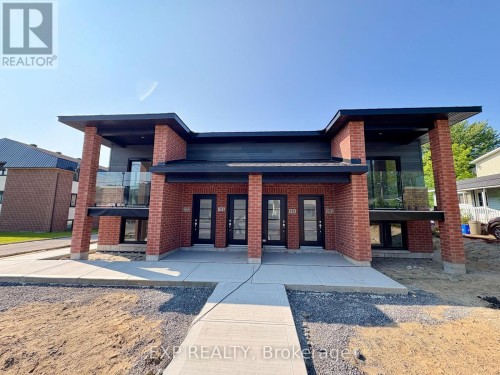



EXP REALTY | Phone: (613) 277-0623




EXP REALTY | Phone: (613) 277-0623

Phone: (613) 314-9547

343
PRESTON STREET, 11TH FLOOR
OTTAWA,
ON
K1S 1N4
| Neighbourhood: | 606 - Town of Rockland |
| No. of Parking Spaces: | 1 |
| Bedrooms: | 2 |
| Bathrooms (Total): | 1 |
| Features: | In suite Laundry |
| Parking Type: | No Garage |
| Property Type: | Single Family |
| Appliances: | Dishwasher , Dryer , Stove , Washer , Refrigerator |
| Building Type: | Other |
| Cooling Type: | Central air conditioning |
| Exterior Finish: | Vinyl siding , Brick |
| Foundation Type: | Poured Concrete |