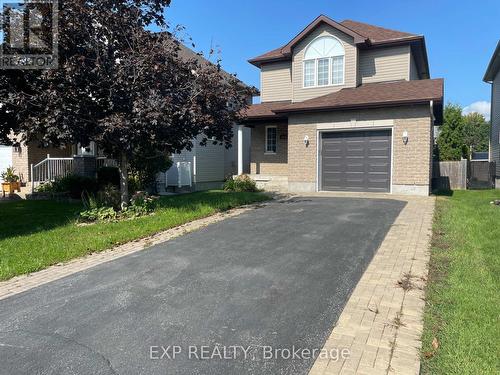



EXP REALTY | Phone: (613) 884-8040




EXP REALTY | Phone: (613) 884-8040

Phone: (613) 314-9547

343
PRESTON STREET, 11TH FLOOR
OTTAWA,
ON
K1S 1N4
| Neighbourhood: | 606 - Town of Rockland |
| Lot Frontage: | 35.3 Feet |
| Lot Depth: | 127.0 Feet |
| Lot Size: | 35.3 x 127 FT |
| No. of Parking Spaces: | 2 |
| Bedrooms: | 3 |
| Bathrooms (Total): | 2 |
| Bathrooms (Partial): | 1 |
| Equipment Type: | Water Heater - Electric |
| Ownership Type: | Freehold |
| Parking Type: | Attached garage , Garage , Covered |
| Property Type: | Single Family |
| Rental Equipment Type: | Water Heater - Electric |
| Sewer: | Sanitary sewer |
| Appliances: | Dishwasher , Dryer , Stove , Washer , Refrigerator |
| Basement Development: | Finished |
| Basement Type: | N/A |
| Building Type: | House |
| Construction Style - Attachment: | Detached |
| Cooling Type: | Central air conditioning |
| Exterior Finish: | Aluminum siding , [] |
| Foundation Type: | Poured Concrete |
| Heating Fuel: | Natural gas |
| Heating Type: | Forced air |