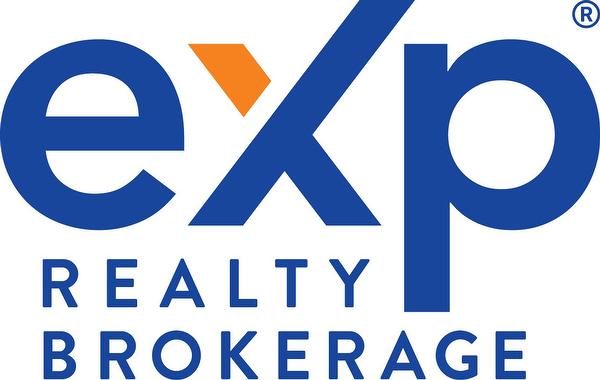



EXP REALTY | Phone: (613) 277-0623




EXP REALTY | Phone: (613) 277-0623

Phone: 866-530-7737
Mobile: 613.314.9547

343
PRESTON STREET, 11TH FLOOR
OTTAWA,
ON
K1S 1N4
| Neighbourhood: | Cheney |
| Lot Size: | * ft X * ft |
| No. of Parking Spaces: | 1 |
| Built in: | 2004 |
| Bedrooms: | 2 |
| Bathrooms (Total): | 1 |
| Zoning: | Res |
| Amenities Nearby: | Recreation Nearby |
| Community Features: | Family Oriented |
| Ownership Type: | Freehold |
| Parking Type: | Surfaced |
| Property Type: | Single Family |
| Sewer: | Septic System |
| Amenities: | Laundry - In Suite |
| Appliances: | Refrigerator , Dryer , Hood Fan , Stove , Washer |
| Basement Development: | Not Applicable |
| Basement Type: | None |
| Building Type: | Apartment |
| Cooling Type: | Central air conditioning |
| Exterior Finish: | Brick , Siding |
| Flooring Type : | Hardwood , Ceramic |
| Heating Fuel: | Natural gas |
| Heating Type: | Forced air |