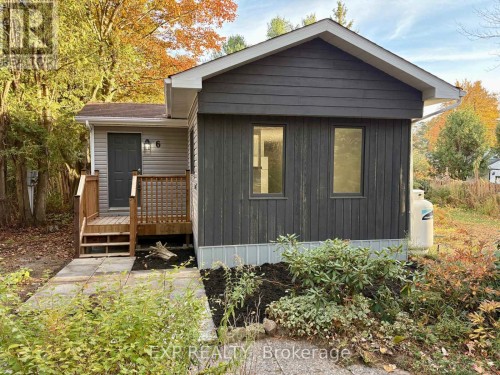



EXP REALTY | Phone: (613) 277-0623




EXP REALTY | Phone: (613) 277-0623

Phone: (613) 314-9547

343
PRESTON STREET, 11TH FLOOR
OTTAWA,
ON
K1S 1N4
| Neighbourhood: | 607 - Clarence/Rockland Twp |
| No. of Parking Spaces: | 2 |
| Bedrooms: | 3 |
| Bathrooms (Total): | 1 |
| Zoning: | LEASED LAND |
| Amenities Nearby: | Golf Nearby , Park |
| Features: | Carpet Free |
| Parking Type: | No Garage |
| Property Type: | Single Family |
| Sewer: | Septic System |
| Appliances: | [] , Dishwasher , Stove , Washer , Refrigerator |
| Architectural Style: | Bungalow |
| Basement Type: | None |
| Building Type: | Mobile Home |
| Cooling Type: | Window air conditioner |
| Exterior Finish: | Vinyl siding |
| Heating Fuel: | Propane |
| Heating Type: | Forced air |