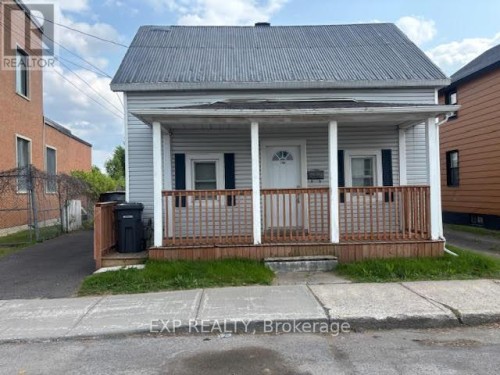








Phone: (613) 314-9547

343
PRESTON STREET, 11TH FLOOR
OTTAWA,
ON
K1S 1N4
| Neighbourhood: | 612 - Hawkesbury |
| Lot Frontage: | 35.0 Feet |
| Lot Depth: | 179.3 Feet |
| Lot Size: | 35 x 179.3 FT |
| No. of Parking Spaces: | 3 |
| Bedrooms: | 3 |
| Bathrooms (Total): | 2 |
| Bathrooms (Partial): | 1 |
| Zoning: | R2 |
| Fence Type: | Fenced yard |
| Ownership Type: | Freehold |
| Parking Type: | No Garage , Tandem |
| Property Type: | Single Family |
| Sewer: | Sanitary sewer |
| Structure Type: | Patio(s) , Porch |
| Utility Type: | Sewer - Installed |
| Utility Type: | Cable - Available |
| Utility Type: | Hydro - Installed |
| Amenities: | [] |
| Appliances: | [] , Dishwasher , Dryer , Hood Fan , Stove , Washer , Window Coverings , Refrigerator |
| Basement Type: | Crawl space |
| Building Type: | House |
| Construction Style - Attachment: | Detached |
| Cooling Type: | Window air conditioner |
| Exterior Finish: | Vinyl siding |
| Foundation Type: | Poured Concrete |
| Heating Fuel: | Natural gas |
| Heating Type: | Baseboard heaters |