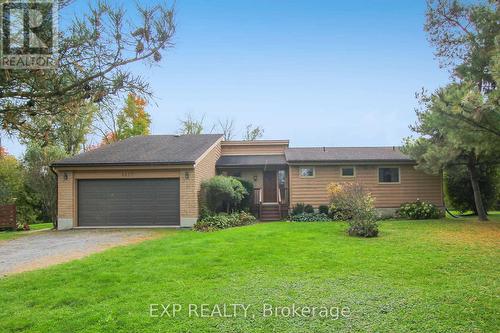



EXP REALTY | Phone: (613) 407-4309




EXP REALTY | Phone: (613) 407-4309

Phone: (613) 314-9547

343
PRESTON STREET, 11TH FLOOR
OTTAWA,
ON
K1S 1N4
| Neighbourhood: | 918 - Mississippi Mills - Pakenham |
| Lot Frontage: | 357.0 Feet |
| Lot Depth: | 344.6 Feet |
| Lot Size: | 357 x 344.6 FT ; 1 |
| No. of Parking Spaces: | 6 |
| Acreage: | Yes |
| Waterfront: | Yes |
| Water Body Type: | Mississippi River |
| Water Body Name: | Mississippi River |
| Bedrooms: | 2 |
| Bathrooms (Total): | 2 |
| Zoning: | RESIDENTIAL |
| Amenities Nearby: | Park |
| Ownership Type: | Freehold |
| Parking Type: | Garage , Inside Entry |
| Property Type: | Single Family |
| Sewer: | Septic System |
| Structure Type: | Deck |
| View Type: | River view |
| WaterFront Type: | Waterfront |
| Appliances: | Dishwasher , Dryer , Hood Fan , Stove , Washer , Water softener , Refrigerator |
| Architectural Style: | Bungalow |
| Basement Development: | Unfinished |
| Basement Type: | Full |
| Building Type: | House |
| Construction Style - Attachment: | Detached |
| Easement: | Unknown , Easement |
| Exterior Finish: | Wood , Stone |
| Foundation Type: | Block |
| Heating Fuel: | Electric |
| Heating Type: | Baseboard heaters |