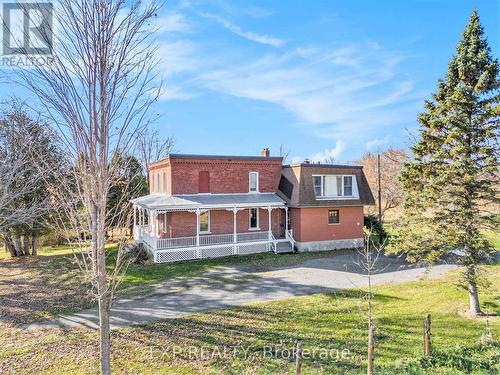



EXP REALTY | Phone: (613) 277-0623




EXP REALTY | Phone: (613) 277-0623

Phone: (613) 314-9547

343
PRESTON STREET, 11TH FLOOR
OTTAWA,
ON
K1S 1N4
| Neighbourhood: | 720 - North Glengarry (Kenyon) Twp |
| Lot Frontage: | 170.3 Feet |
| Lot Depth: | 403.5 Feet |
| Lot Size: | 170.3 x 403.5 FT ; 1 |
| No. of Parking Spaces: | 10 |
| Bedrooms: | 6 |
| Bathrooms (Total): | 2 |
| Zoning: | AG - 251 |
| Ownership Type: | Freehold |
| Parking Type: | No Garage |
| Property Type: | Single Family |
| Sewer: | Septic System |
| Structure Type: | Barn |
| Amenities: | [] |
| Appliances: | [] |
| Basement Development: | Unfinished |
| Basement Type: | Full |
| Building Type: | House |
| Construction Style - Attachment: | Detached |
| Exterior Finish: | Brick |
| Foundation Type: | Block , Stone |
| Heating Fuel: | Wood |
| Heating Type: | Forced air |