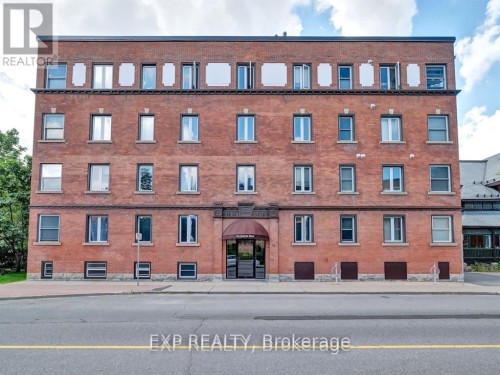



EXP REALTY | Phone: (613) 797-4120




EXP REALTY | Phone: (613) 797-4120

Phone: (613) 314-9547

343
PRESTON STREET, 11TH FLOOR
OTTAWA,
ON
K1S 1N4
| Neighbourhood: | 4003 - Sandy Hill |
| Condo Fees: | $940.00 Monthly |
| No. of Parking Spaces: | 1 |
| Bedrooms: | 2 |
| Bathrooms (Total): | 2 |
| Zoning: | Residential |
| Amenities Nearby: | Public Transit , Park |
| Community Features: | Pet Restrictions |
| Maintenance Fee Type: | Insurance |
| Ownership Type: | Condominium/Strata |
| Parking Type: | No Garage |
| Property Type: | Single Family |
| Amenities: | [] , Storage - Locker |
| Building Type: | Apartment |
| Exterior Finish: | Brick |
| Foundation Type: | Concrete |
| Heating Fuel: | Electric |
| Heating Type: | Baseboard heaters |