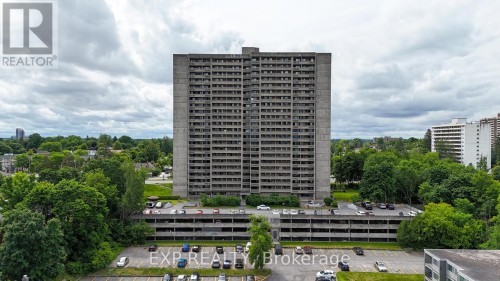



EXP REALTY | Phone: (613) 699-8163




EXP REALTY | Phone: (613) 699-8163

Phone: (613) 314-9547

343
PRESTON STREET, 11TH FLOOR
OTTAWA,
ON
K1S 1N4
| Neighbourhood: | 6102 - Britannia |
| Condo Fees: | $746.40 Monthly |
| No. of Parking Spaces: | 1 |
| Bedrooms: | 2 |
| Bathrooms (Total): | 1 |
| Zoning: | R5CH(63) |
| Amenities Nearby: | Park , Public Transit |
| Community Features: | Pet Restrictions , Community Centre |
| Features: | Balcony |
| Maintenance Fee Type: | Heat , Hydro , Water , Insurance |
| Ownership Type: | Condominium/Strata |
| Parking Type: | Underground , Garage |
| Pool Type: | Indoor pool |
| Property Type: | Single Family |
| Structure Type: | Squash & Raquet Court , Patio(s) |
| Amenities: | Recreation Centre , Party Room , Storage - Locker |
| Appliances: | Stove , Refrigerator |
| Building Type: | Apartment |
| Exterior Finish: | Concrete |
| Heating Fuel: | Natural gas |
| Heating Type: | Hot water radiator heat |