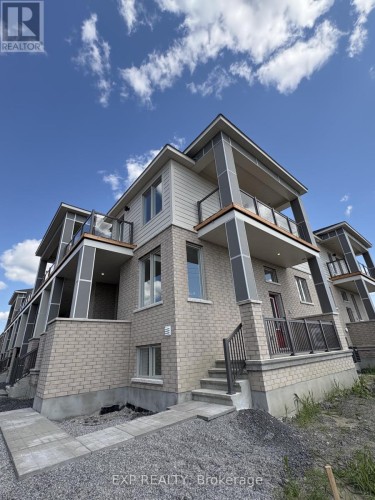



EXP REALTY | Phone: (613) 772-1999




EXP REALTY | Phone: (613) 772-1999

Phone: (613) 314-9547

343
PRESTON STREET, 11TH FLOOR
OTTAWA,
ON
K1S 1N4
| Neighbourhood: | 2003 - Orleans Wood |
| No. of Parking Spaces: | 1 |
| Bedrooms: | 3+1 |
| Bathrooms (Total): | 4 |
| Ownership Type: | Freehold |
| Parking Type: | No Garage |
| Property Type: | Single Family |
| Sewer: | Sanitary sewer |
| Basement Development: | Finished |
| Basement Type: | Full |
| Building Type: | Row / Townhouse |
| Construction Style - Attachment: | Attached |
| Cooling Type: | Central air conditioning , Air exchanger |
| Exterior Finish: | Aluminum siding , [] |
| Foundation Type: | Poured Concrete |
| Heating Fuel: | Natural gas |
| Heating Type: | Forced air |