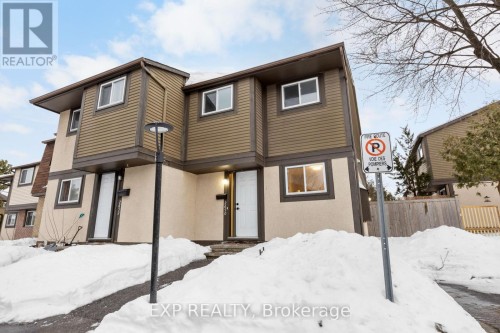



EXP REALTY | Phone: (613) 700-7472




EXP REALTY | Phone: (613) 700-7472

Phone: (613) 314-9547

343
PRESTON STREET, 11TH FLOOR
OTTAWA,
ON
K1S 1N4
| Neighbourhood: | 2604 - Emerald Woods/Sawmill Creek |
| Condo Fees: | $486.00 Monthly |
| No. of Parking Spaces: | 1 |
| Bedrooms: | 3 |
| Bathrooms (Total): | 2 |
| Bathrooms (Partial): | 1 |
| Zoning: | R3A (38 |
| Community Features: | Pet Restrictions |
| Maintenance Fee Type: | Water , Insurance , Common Area Maintenance |
| Ownership Type: | Condominium/Strata |
| Parking Type: | Garage |
| Property Type: | Single Family |
| Appliances: | Dryer , Microwave , Stove , Washer , Refrigerator |
| Basement Development: | Finished |
| Basement Type: | N/A |
| Building Type: | Row / Townhouse |
| Cooling Type: | Central air conditioning |
| Exterior Finish: | Stucco |
| Heating Fuel: | Electric |
| Heating Type: | Heat Pump |