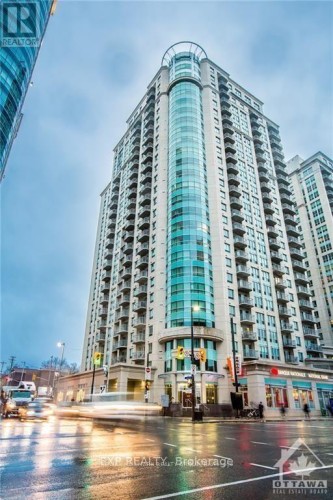



EXP REALTY | Phone: (613) 890-2641




EXP REALTY | Phone: (613) 890-2641

Phone: (613) 314-9547

343
PRESTON STREET, 11TH FLOOR
OTTAWA,
ON
K1S 1N4
| Neighbourhood: | 4003 - Sandy Hill |
| Bedrooms: | 1 |
| Bathrooms (Total): | 1 |
| Community Features: | Pet Restrictions |
| Features: | Balcony |
| Ownership Type: | Condominium/Strata |
| Parking Type: | No Garage |
| Property Type: | Single Family |
| Amenities: | Storage - Locker |
| Appliances: | Dishwasher , Hood Fan , Microwave , Stove , Washer , Refrigerator |
| Building Type: | Apartment |
| Cooling Type: | Central air conditioning |
| Exterior Finish: | Concrete , Stucco |
| Heating Fuel: | Natural gas |
| Heating Type: | Forced air |