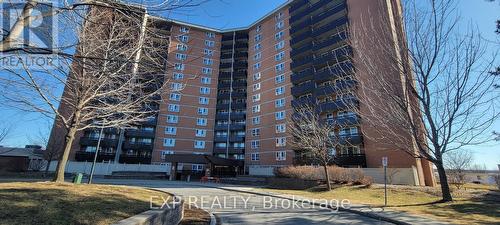



EXP REALTY | Phone: (613) 266-6373




EXP REALTY | Phone: (613) 266-6373

Phone: (613) 314-9547

343
PRESTON STREET, 11TH FLOOR
OTTAWA,
ON
K1S 1N4
| Neighbourhood: | 2108 - Beacon Hill South |
| Condo Fees: | $668.00 Monthly |
| No. of Parking Spaces: | 1 |
| Bedrooms: | 2 |
| Bathrooms (Total): | 1 |
| Community Features: | Pet Restrictions |
| Features: | Balcony , Carpet Free |
| Maintenance Fee Type: | Heat , Water , Common Area Maintenance , [] , Insurance , Hydro |
| Ownership Type: | Condominium/Strata |
| Parking Type: | No Garage |
| Property Type: | Single Family |
| Amenities: | Storage - Locker |
| Appliances: | Intercom , Dishwasher , Hood Fan , Stove , Refrigerator |
| Building Type: | Apartment |
| Cooling Type: | Window air conditioner |
| Exterior Finish: | Brick |
| Heating Fuel: | Electric |
| Heating Type: | Baseboard heaters |