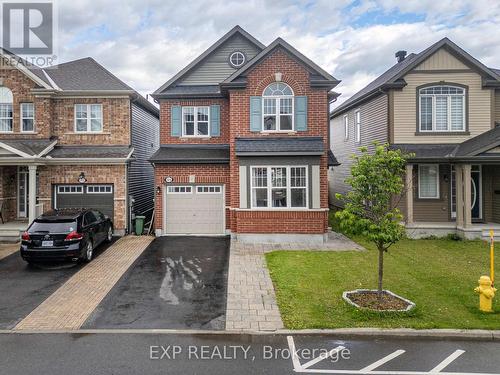



EXP REALTY | Phone: (613) 762-2100




EXP REALTY | Phone: (613) 762-2100

Phone: (613) 314-9547

343
PRESTON STREET, 11TH FLOOR
OTTAWA,
ON
K1S 1N4
| Neighbourhood: | 1117 - Avalon West |
| Lot Frontage: | 30.0 Feet |
| Lot Depth: | 92.0 Feet |
| Lot Size: | 30 x 92 FT |
| No. of Parking Spaces: | 3 |
| Bedrooms: | 4 |
| Bathrooms (Total): | 4 |
| Bathrooms (Partial): | 1 |
| Ownership Type: | Freehold |
| Parking Type: | Attached garage , Garage |
| Property Type: | Single Family |
| Sewer: | Sanitary sewer |
| Amenities: | [] |
| Appliances: | Central Vacuum , Water meter , Dishwasher , Dryer , Hood Fan , Microwave , Stove , Washer , Refrigerator |
| Basement Development: | Finished |
| Basement Type: | Full |
| Building Type: | House |
| Construction Style - Attachment: | Detached |
| Cooling Type: | Central air conditioning , Air exchanger |
| Exterior Finish: | Vinyl siding , [] |
| Foundation Type: | Poured Concrete |
| Heating Fuel: | Natural gas |
| Heating Type: | Forced air |