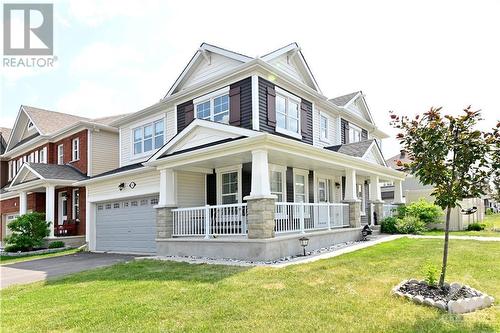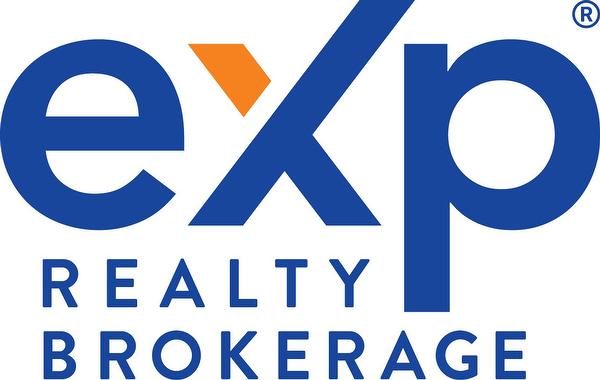








Phone: 866-530-7737
Mobile: 613.314.9547

343
PRESTON STREET, 11TH FLOOR
OTTAWA,
ON
K1S 1N4
| Neighbourhood: | Summerside West |
| Lot Frontage: | 39.7 Feet |
| Lot Depth: | 78.7 Feet |
| Lot Size: | 39.67 ft X 78.64 ft |
| No. of Parking Spaces: | 4 |
| Built in: | 2017 |
| Bedrooms: | 4+1 |
| Bathrooms (Total): | 4 |
| Bathrooms (Partial): | 1 |
| Zoning: | residential |
| Amenities Nearby: | Public Transit , Recreation Nearby , Shopping |
| Community Features: | Family Oriented |
| Fence Type: | Fenced yard |
| Ownership Type: | Freehold |
| Parking Type: | Attached garage , Inside Entry |
| Property Type: | Single Family |
| Sewer: | Municipal sewage system |
| Structure Type: | Porch |
| Appliances: | Refrigerator , Dishwasher , Dryer , Hood Fan , Stove , Washer |
| Basement Development: | Finished |
| Basement Type: | Full |
| Building Type: | House |
| Construction Style - Attachment: | Detached |
| Cooling Type: | Central air conditioning |
| Exterior Finish: | Brick , Siding |
| Flooring Type : | Wall-to-wall carpet , Flooring Type , Hardwood |
| Foundation Type: | Poured Concrete |
| Heating Fuel: | Natural gas |
| Heating Type: | Forced air |