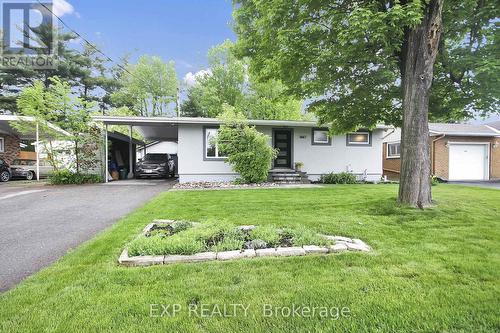



EXP REALTY | Phone: (613) 235-2737




EXP REALTY | Phone: (613) 235-2737

Phone: (613) 314-9547

343
PRESTON STREET, 11TH FLOOR
OTTAWA,
ON
K1S 1N4
| Neighbourhood: | 2204 - Pineview |
| Lot Frontage: | 60.0 Feet |
| Lot Depth: | 133.0 Feet |
| Lot Size: | 60 x 133 FT |
| No. of Parking Spaces: | 4 |
| Bedrooms: | 1+2 |
| Bathrooms (Total): | 3 |
| Features: | Wooded area |
| Landscape Features: | Landscaped , Lawn sprinkler |
| Ownership Type: | Freehold |
| Parking Type: | Detached garage , Garage |
| Property Type: | Single Family |
| Sewer: | Sanitary sewer |
| Appliances: | Garage door opener remote |
| Architectural Style: | Bungalow |
| Basement Development: | Finished |
| Basement Type: | N/A |
| Building Type: | House |
| Construction Style - Attachment: | Detached |
| Cooling Type: | Central air conditioning |
| Exterior Finish: | Stucco |
| Foundation Type: | Block , Concrete |
| Heating Fuel: | Electric |
| Heating Type: | Heat Pump |