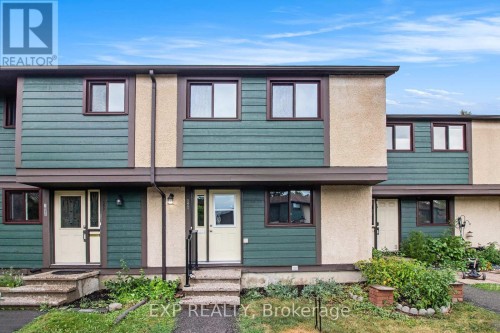



EXP REALTY | Phone: (613) 853-7653




EXP REALTY | Phone: (613) 853-7653

Phone: (613) 314-9547

343
PRESTON STREET, 11TH FLOOR
OTTAWA,
ON
K1S 1N4
| Neighbourhood: | 2204 - Pineview |
| Condo Fees: | $380.00 Monthly |
| No. of Parking Spaces: | 1 |
| Bedrooms: | 4 |
| Bathrooms (Total): | 2 |
| Bathrooms (Partial): | 1 |
| Community Features: | Pet Restrictions |
| Features: | Carpet Free |
| Maintenance Fee Type: | Water , Common Area Maintenance , [] , Insurance |
| Ownership Type: | Condominium/Strata |
| Parking Type: | No Garage |
| Property Type: | Single Family |
| Appliances: | [] |
| Basement Development: | Finished |
| Basement Type: | Full |
| Building Type: | Row / Townhouse |
| Cooling Type: | Central air conditioning |
| Exterior Finish: | Stucco , Vinyl siding |
| Flooring Type : | Tile , Vinyl , Laminate |
| Foundation Type: | Poured Concrete |
| Heating Fuel: | Natural gas |
| Heating Type: | Forced air |