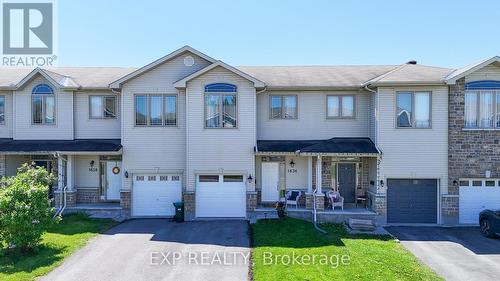



EXP REALTY | Phone: (613) 222-9022




EXP REALTY | Phone: (613) 222-9022

Phone: (613) 314-9547

343
PRESTON STREET, 11TH FLOOR
OTTAWA,
ON
K1S 1N4
| Neighbourhood: | 1119 - Notting Hill/Summerside |
| Lot Frontage: | 20.0 Feet |
| Lot Depth: | 110.0 Feet |
| Lot Size: | 20 x 110 FT |
| No. of Parking Spaces: | 3 |
| Bedrooms: | 3 |
| Bathrooms (Total): | 3 |
| Bathrooms (Partial): | 1 |
| Zoning: | R3Y[708] |
| Ownership Type: | Freehold |
| Parking Type: | Attached garage , Garage |
| Property Type: | Single Family |
| Sewer: | Sanitary sewer |
| Appliances: | Central Vacuum , Blinds , Dishwasher , Dryer , Garage door opener , Hood Fan , Stove , Washer , Refrigerator |
| Basement Development: | Finished |
| Basement Type: | N/A |
| Building Type: | Row / Townhouse |
| Construction Style - Attachment: | Attached |
| Cooling Type: | Central air conditioning |
| Foundation Type: | Concrete |
| Heating Fuel: | Natural gas |
| Heating Type: | Forced air |