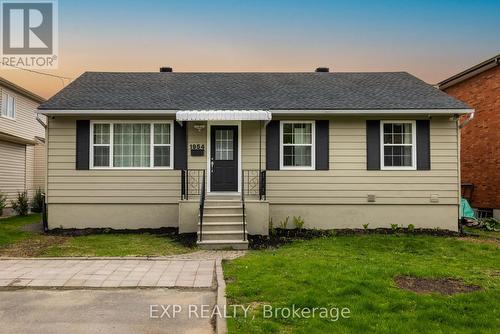



EXP REALTY | Phone: (613) 894-2309




EXP REALTY | Phone: (613) 894-2309

Phone: (613) 314-9547

343
PRESTON STREET, 11TH FLOOR
OTTAWA,
ON
K1S 1N4
| Neighbourhood: | 2606 - Blossom Park/Leitrim |
| Lot Frontage: | 49.6 Feet |
| Lot Depth: | 94.7 Feet |
| Lot Size: | 49.6 x 94.7 FT |
| No. of Parking Spaces: | 2 |
| Bedrooms: | 3 |
| Bathrooms (Total): | 1 |
| Zoning: | Residential - Single Family |
| Amenities Nearby: | Park , Public Transit , Schools |
| Ownership Type: | Freehold |
| Parking Type: | No Garage |
| Property Type: | Single Family |
| Sewer: | Sanitary sewer |
| Utility Type: | Cable - Available |
| Utility Type: | Sewer - Installed |
| Appliances: | [] , Dryer , Hood Fan , Stove , Washer , Refrigerator |
| Architectural Style: | Bungalow |
| Basement Development: | Partially finished |
| Basement Type: | N/A |
| Building Type: | House |
| Construction Style - Attachment: | Detached |
| Cooling Type: | Central air conditioning |
| Exterior Finish: | Aluminum siding |
| Foundation Type: | Block |
| Heating Fuel: | Natural gas |
| Heating Type: | Forced air |