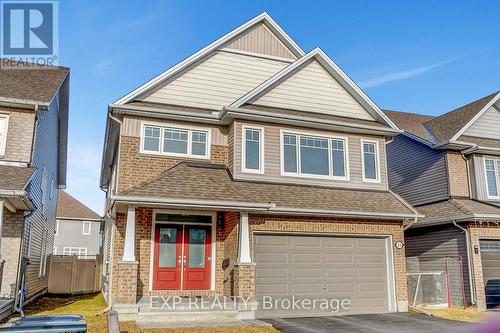



EXP REALTY | Phone: (613) 797-4120




EXP REALTY | Phone: (613) 797-4120

Phone: (613) 314-9547

343
PRESTON STREET, 11TH FLOOR
OTTAWA,
ON
K1S 1N4
| Neighbourhood: | 8203 - Stittsville (South) |
| Lot Frontage: | 38.5 Feet |
| Lot Depth: | 105.2 Feet |
| Lot Size: | 38.5 x 105.2 FT |
| No. of Parking Spaces: | 6 |
| Bedrooms: | 4 |
| Bathrooms (Total): | 5 |
| Bathrooms (Partial): | 1 |
| Ownership Type: | Freehold |
| Parking Type: | Attached garage , Garage |
| Property Type: | Single Family |
| Sewer: | Sanitary sewer |
| Basement Development: | Finished |
| Basement Type: | Full |
| Building Type: | House |
| Construction Style - Attachment: | Detached |
| Cooling Type: | Central air conditioning |
| Exterior Finish: | Brick , Vinyl siding |
| Foundation Type: | Concrete |
| Heating Fuel: | Natural gas |
| Heating Type: | Forced air |