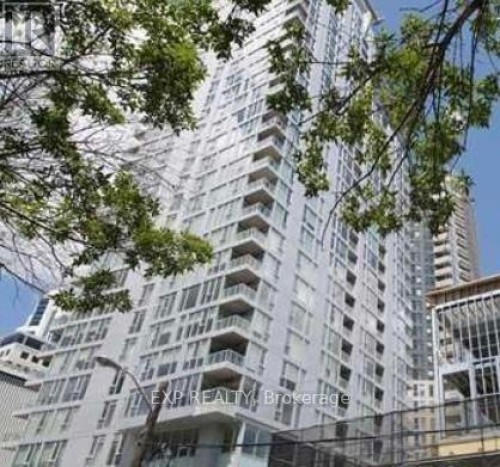



EXP REALTY | Phone: (613) 794-5354




EXP REALTY | Phone: (613) 794-5354

Phone: (613) 314-9547

343
PRESTON STREET, 11TH FLOOR
OTTAWA,
ON
K1S 1N4
| Neighbourhood: | 4102 - Ottawa Centre |
| Condo Fees: | $677.78 Monthly |
| No. of Parking Spaces: | 1 |
| Bedrooms: | 1 |
| Zoning: | Residential |
| Amenities Nearby: | Public Transit , Park |
| Community Features: | Pet Restrictions , Community Centre |
| Features: | Balcony |
| Maintenance Fee Type: | Heat , Water , Insurance |
| Ownership Type: | Condominium/Strata |
| Parking Type: | Underground , Garage |
| Pool Type: | Indoor pool |
| Property Type: | Single Family |
| Amenities: | Party Room , [] , Exercise Centre , Storage - Locker |
| Appliances: | Dishwasher , Dryer , Hood Fan , Microwave , Stove , Washer , Refrigerator |
| Building Type: | Other |
| Cooling Type: | Central air conditioning |
| Exterior Finish: | Brick , Concrete |
| Heating Fuel: | Natural gas |
| Heating Type: | Forced air |