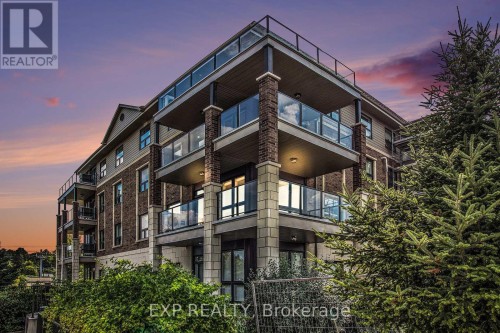








Phone: (613) 314-9547

343
PRESTON STREET, 11TH FLOOR
OTTAWA,
ON
K1S 1N4
| Neighbourhood: | 1101 - Chatelaine Village |
| Condo Fees: | $806.00 Monthly |
| No. of Parking Spaces: | 2 |
| Bedrooms: | 2 |
| Bathrooms (Total): | 2 |
| Amenities Nearby: | Public Transit , Park |
| Community Features: | Pet Restrictions |
| Equipment Type: | Water Heater , Furnace |
| Features: | Elevator , Balcony , Carpet Free , In suite Laundry |
| Maintenance Fee Type: | Water , Insurance , [] |
| Ownership Type: | Condominium/Strata |
| Parking Type: | Underground , Garage |
| Property Type: | Single Family |
| Rental Equipment Type: | Water Heater , Furnace |
| Amenities: | [] , Storage - Locker |
| Appliances: | Blinds , Dishwasher , Dryer , Hood Fan , Stove , Washer , Refrigerator |
| Building Type: | Apartment |
| Cooling Type: | Central air conditioning |
| Exterior Finish: | Brick , Vinyl siding |
| Fire Protection: | Smoke Detectors |
| Heating Fuel: | Natural gas |
| Heating Type: | Forced air |