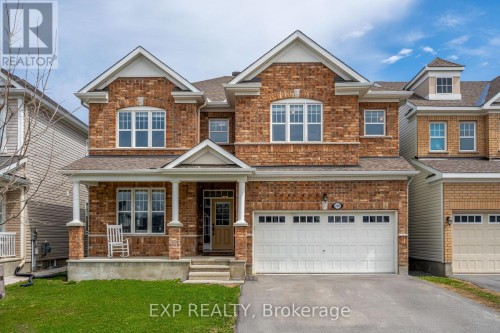



EXP REALTY | Phone: (613) 266-3811




EXP REALTY | Phone: (613) 266-3811

Phone: (613) 314-9547

343
PRESTON STREET, 11TH FLOOR
OTTAWA,
ON
K1S 1N4
| Neighbourhood: | 9010 - Kanata - Emerald Meadows/Trailwest |
| Lot Frontage: | 43.0 Feet |
| Lot Depth: | 88.5 Feet |
| Lot Size: | 43 x 88.5 FT |
| No. of Parking Spaces: | 4 |
| Bedrooms: | 5 |
| Bathrooms (Total): | 4 |
| Bathrooms (Partial): | 1 |
| Amenities Nearby: | Public Transit |
| Community Features: | School Bus |
| Equipment Type: | Water Heater |
| Features: | Lighting |
| Fence Type: | [] , Fenced yard |
| Ownership Type: | Freehold |
| Parking Type: | Garage |
| Property Type: | Single Family |
| Rental Equipment Type: | Water Heater |
| Sewer: | Sanitary sewer |
| Structure Type: | Porch |
| Amenities: | [] |
| Appliances: | Garage door opener remote , [] , Dishwasher , Dryer , Stove , Washer , Refrigerator |
| Basement Development: | Unfinished |
| Basement Type: | Full |
| Building Type: | House |
| Construction Style - Attachment: | Detached |
| Cooling Type: | Central air conditioning |
| Exterior Finish: | [] , Vinyl siding |
| Fire Protection: | Smoke Detectors |
| Flooring Type : | Ceramic , Carpeted |
| Foundation Type: | Poured Concrete |
| Heating Fuel: | Natural gas |
| Heating Type: | Forced air |