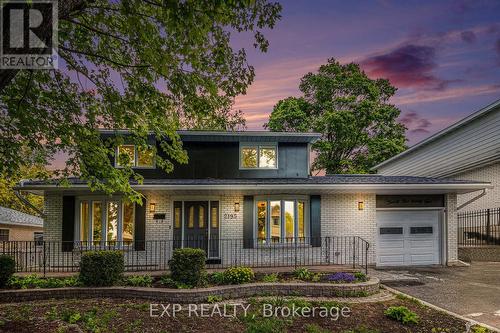



EXP REALTY | Phone: (613) 262-1697




EXP REALTY | Phone: (613) 262-1697

Phone: (613) 314-9547

343
PRESTON STREET, 11TH FLOOR
OTTAWA,
ON
K1S 1N4
| Neighbourhood: | 3604 - Applewood Acres |
| Lot Frontage: | 60.0 Feet |
| Lot Depth: | 105.0 Feet |
| Lot Size: | 60 x 105 FT |
| No. of Parking Spaces: | 4 |
| Bedrooms: | 4 |
| Bathrooms (Total): | 4 |
| Bathrooms (Partial): | 1 |
| Ownership Type: | Freehold |
| Parking Type: | Attached garage , Garage |
| Property Type: | Single Family |
| Sewer: | Sanitary sewer |
| View Type: | City view |
| Basement Development: | Partially finished |
| Basement Type: | N/A |
| Building Type: | House |
| Construction Style - Attachment: | Detached |
| Cooling Type: | Central air conditioning |
| Exterior Finish: | Brick , Aluminum siding |
| Foundation Type: | Block |
| Heating Fuel: | Wood |
| Heating Type: | Forced air |