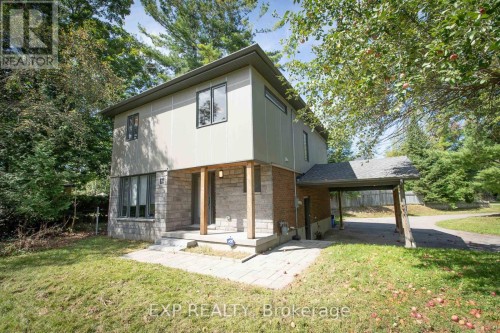



EXP REALTY | Phone: (613) 668-8168




EXP REALTY | Phone: (613) 668-8168

Phone: (613) 314-9547

343
PRESTON STREET, 11TH FLOOR
OTTAWA,
ON
K1S 1N4
| Neighbourhood: | 7505 - Pineglen |
| Lot Frontage: | 69.8 Feet |
| Lot Depth: | 141.0 Feet |
| Lot Size: | 69.8 x 141 FT |
| No. of Parking Spaces: | 4 |
| Bedrooms: | 3 |
| Bathrooms (Total): | 4 |
| Bathrooms (Partial): | 1 |
| Ownership Type: | Freehold |
| Parking Type: | Attached garage , Garage |
| Property Type: | Single Family |
| Sewer: | Septic System |
| Appliances: | Dishwasher , Dryer , Hood Fan , Oven , Stove , Washer , Refrigerator |
| Basement Type: | Full |
| Building Type: | House |
| Construction Style - Attachment: | Detached |
| Cooling Type: | Central air conditioning |
| Exterior Finish: | Brick , Stucco |
| Foundation Type: | Concrete |
| Heating Fuel: | Natural gas |
| Heating Type: | Forced air |