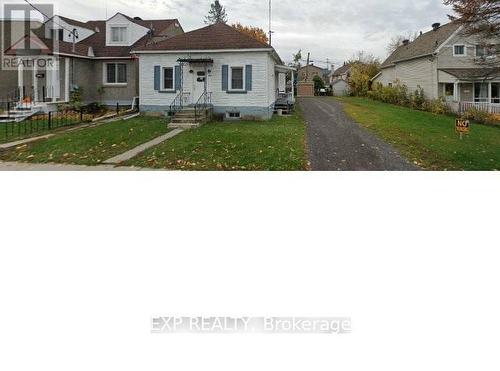

EXP REALTY | Phone: (613) 447-4995 eXp Realty | Phone: (519) 379-1053


EXP REALTY | Phone: (613) 447-4995 eXp Realty | Phone: (519) 379-1053

Phone: (613) 314-9547

343
PRESTON STREET, 11TH FLOOR
OTTAWA,
ON
K1S 1N4
| Neighbourhood: | 3402 - Vanier |
| Lot Frontage: | 66.0 Feet |
| Lot Depth: | 88.5 Feet |
| Lot Size: | 66 x 88.5 FT ; 0 |
| No. of Parking Spaces: | 3 |
| Bedrooms: | 4 |
| Bathrooms (Total): | 2 |
| Zoning: | R4UA |
| Amenities Nearby: | Public Transit , Park |
| Features: | [] |
| Ownership Type: | Freehold |
| Parking Type: | No Garage |
| Property Type: | Single Family |
| Sewer: | Sanitary sewer |
| Utility Type: | [] - Available |
| Architectural Style: | Bungalow |
| Basement Development: | Partially finished |
| Basement Type: | Full |
| Building Type: | House |
| Construction Style - Attachment: | Detached |
| Foundation Type: | Block |
| Heating Fuel: | Natural gas |
| Heating Type: | Forced air |