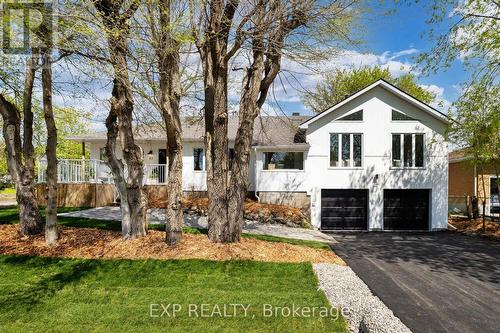



EXP REALTY | Phone: (613) 265-6906




EXP REALTY | Phone: (613) 265-6906

Phone: (613) 314-9547

343
PRESTON STREET, 11TH FLOOR
OTTAWA,
ON
K1S 1N4
| Neighbourhood: | 7301 - Meadowlands/St. Claire Gardens |
| Lot Frontage: | 71.0 Feet |
| Lot Depth: | 106.0 Feet |
| Lot Size: | 71 x 106 FT |
| No. of Parking Spaces: | 8 |
| Bedrooms: | 4 |
| Bathrooms (Total): | 3 |
| Ownership Type: | Freehold |
| Parking Type: | Attached garage , Garage |
| Property Type: | Single Family |
| Sewer: | Sanitary sewer |
| Amenities: | [] |
| Appliances: | [] , Dishwasher , Dryer , Hood Fan , Stove , Washer , Refrigerator |
| Architectural Style: | Raised bungalow |
| Basement Development: | Finished |
| Basement Type: | N/A |
| Building Type: | House |
| Construction Style - Attachment: | Detached |
| Cooling Type: | Central air conditioning |
| Exterior Finish: | Steel , Vinyl siding |
| Foundation Type: | Poured Concrete , Block |
| Heating Fuel: | Natural gas |
| Heating Type: | Forced air |