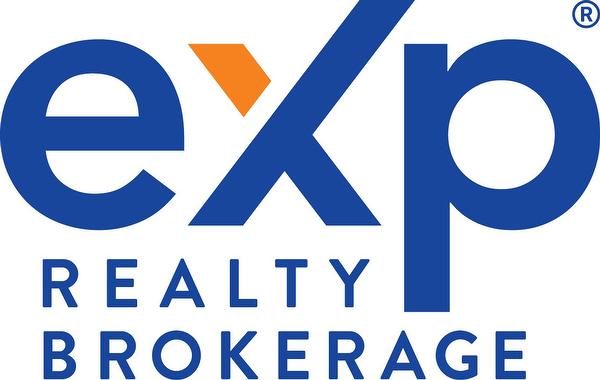



EXP REALTY | Phone: (613) 762-2100




EXP REALTY | Phone: (613) 762-2100

Phone: 866-530-7737
Mobile: 613.314.9547

343
PRESTON STREET, 11TH FLOOR
OTTAWA,
ON
K1S 1N4
| Neighbourhood: | Sandy Hill / Byward market |
| Lot Size: | * ft X * ft |
| No. of Parking Spaces: | 1 |
| Built in: | 2011 |
| Bedrooms: | 2 |
| Bathrooms (Total): | 2 |
| Zoning: | Condominium |
| Features: | Elevator , Balcony |
| Ownership Type: | Condominium/Strata |
| Parking Type: | Underground |
| Pool Type: | Indoor pool |
| Property Type: | Single Family |
| Sewer: | Municipal sewage system |
| Amenities: | Sauna , Storage - Locker , Laundry - In Suite , Exercise Centre |
| Appliances: | Refrigerator , Dishwasher , Dryer , Microwave Range Hood Combo , Stove , Washer |
| Basement Development: | Not Applicable |
| Basement Type: | None |
| Building Type: | Apartment |
| Cooling Type: | Central air conditioning |
| Exterior Finish: | Concrete |
| Fire Protection: | Security |
| Flooring Type : | Hardwood , Tile , Ceramic |
| Heating Fuel: | Natural gas |
| Heating Type: | Forced air |