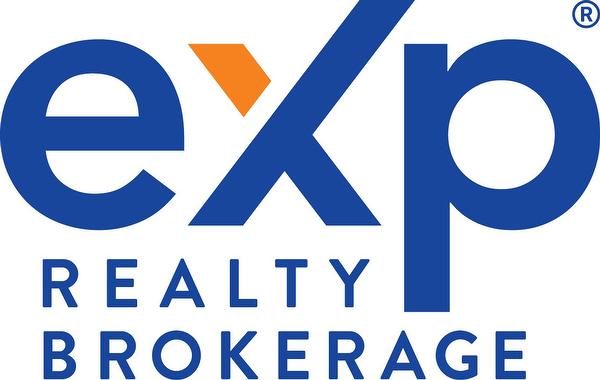



EXP REALTY | Phone: (613) 255-5432




EXP REALTY | Phone: (613) 255-5432

Phone: 866-530-7737
Mobile: 613.314.9547

343
PRESTON STREET, 11TH FLOOR
OTTAWA,
ON
K1S 1N4
| Neighbourhood: | Windsor Park Village |
| Lot Size: | * ft X * ft |
| No. of Parking Spaces: | 4 |
| Built in: | 1998 |
| Bedrooms: | 4+1 |
| Bathrooms (Total): | 5 |
| Bathrooms (Partial): | 1 |
| Zoning: | Residential |
| Amenities Nearby: | Airport , Golf Nearby , Recreation Nearby |
| Community Features: | Family Oriented |
| Features: | Automatic Garage Door Opener |
| Fence Type: | Fenced yard |
| Ownership Type: | Freehold |
| Parking Type: | Attached garage |
| Property Type: | Single Family |
| Sewer: | Municipal sewage system |
| Amenities: | Laundry - In Suite |
| Appliances: | Refrigerator , Dishwasher , Dryer , Hood Fan , Microwave , Stove , Washer , Blinds |
| Basement Development: | Finished |
| Basement Type: | Full |
| Building Type: | House |
| Construction Style - Attachment: | Detached |
| Cooling Type: | Central air conditioning |
| Exterior Finish: | Brick |
| Flooring Type : | Wall-to-wall carpet , Hardwood , Tile |
| Heating Fuel: | Natural gas |
| Heating Type: | Forced air |