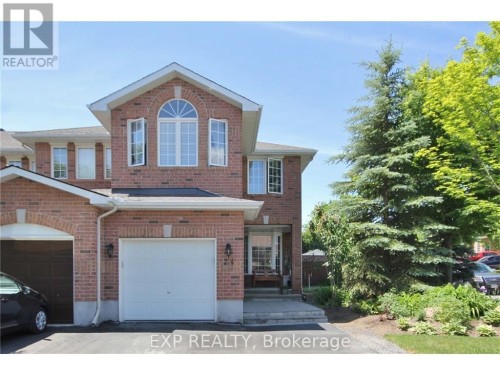



EXP REALTY | Phone: (613) 454-8177




EXP REALTY | Phone: (613) 454-8177

Phone: (613) 314-9547

343
PRESTON STREET, 11TH FLOOR
OTTAWA,
ON
K1S 1N4
| Neighbourhood: | 9008 - Kanata - Morgan's Grant/South March |
| Lot Frontage: | 35.56 Metre |
| Lot Depth: | 102.82 Metre |
| Lot Size: | 35.6 x 102.8 M |
| No. of Parking Spaces: | 5 |
| Bedrooms: | 3 |
| Bathrooms (Total): | 3 |
| Bathrooms (Partial): | 1 |
| Features: | In suite Laundry |
| Ownership Type: | Freehold |
| Parking Type: | Attached garage , Garage |
| Property Type: | Single Family |
| Basement Development: | Unfinished |
| Basement Type: | N/A |
| Building Type: | Row / Townhouse |
| Construction Style - Attachment: | Attached |
| Cooling Type: | Central air conditioning |
| Exterior Finish: | Brick |
| Foundation Type: | Concrete |
| Heating Fuel: | Natural gas |
| Heating Type: | Forced air |