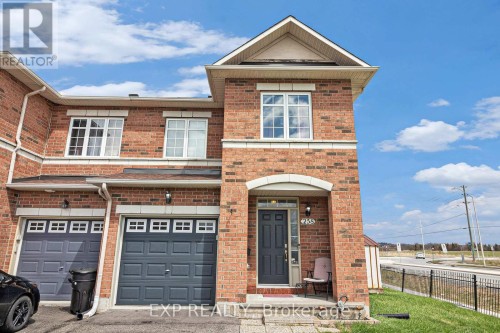



EXP REALTY | Phone: (613) 282-2533




EXP REALTY | Phone: (613) 282-2533

Phone: (613) 314-9547

343
PRESTON STREET, 11TH FLOOR
OTTAWA,
ON
K1S 1N4
| Neighbourhood: | 1107 - Springridge/East Village |
| Lot Frontage: | 68.3 Feet |
| Lot Depth: | 181.2 Feet |
| Lot Size: | 68.4 x 181.2 FT |
| No. of Parking Spaces: | 3 |
| Bedrooms: | 3 |
| Bathrooms (Total): | 3 |
| Bathrooms (Partial): | 1 |
| Amenities Nearby: | Park , Public Transit |
| Community Features: | Community Centre |
| Features: | Backs on greenbelt , Lane |
| Fence Type: | [] , Fenced yard |
| Ownership Type: | Freehold |
| Parking Type: | Attached garage , Garage |
| Property Type: | Single Family |
| Sewer: | Sanitary sewer |
| Structure Type: | Deck |
| Amenities: | [] |
| Appliances: | Dryer , Stove , Washer , Refrigerator |
| Basement Development: | Finished |
| Basement Type: | N/A |
| Building Type: | Row / Townhouse |
| Construction Style - Attachment: | Attached |
| Cooling Type: | Central air conditioning |
| Exterior Finish: | Brick |
| Foundation Type: | Poured Concrete |
| Heating Fuel: | Natural gas |
| Heating Type: | Forced air |