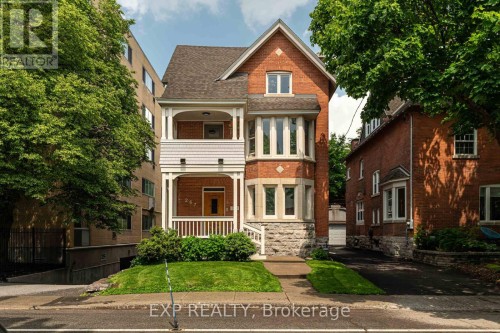



EXP REALTY | Phone: (613) 262-3159




EXP REALTY | Phone: (613) 262-3159

Phone: (613) 314-9547

343
PRESTON STREET, 11TH FLOOR
OTTAWA,
ON
K1S 1N4
| Neighbourhood: | 4003 - Sandy Hill |
| Lot Frontage: | 33.0 Feet |
| Lot Depth: | 99.0 Feet |
| Lot Size: | 33 x 99 FT |
| No. of Parking Spaces: | 2 |
| Bedrooms: | 6 |
| Bathrooms (Total): | 3 |
| Ownership Type: | Freehold |
| Parking Type: | Detached garage , Garage |
| Property Type: | Single Family |
| Sewer: | Sanitary sewer |
| Utility Type: | Hydro - Installed |
| Appliances: | Dishwasher , Dryer , Two stoves , Washer , [] |
| Basement Type: | Full |
| Building Type: | House |
| Construction Style - Attachment: | Detached |
| Exterior Finish: | Brick |
| Foundation Type: | Stone |
| Heating Fuel: | Natural gas |
| Heating Type: | Hot water radiator heat |