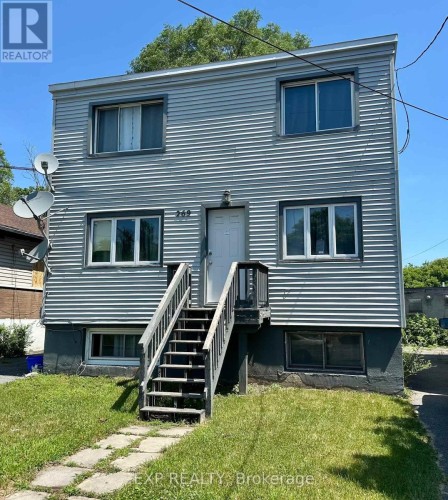



EXP REALTY | Phone: (613) 761-8158




EXP REALTY | Phone: (613) 761-8158

Phone: (613) 314-9547

343
PRESTON STREET, 11TH FLOOR
OTTAWA,
ON
K1S 1N4
| Neighbourhood: | 3402 - Vanier |
| Lot Frontage: | 33.0 Feet |
| Lot Depth: | 93.7 Feet |
| Lot Size: | 33 x 93.7 FT |
| No. of Parking Spaces: | 5 |
| Bedrooms: | 4+1 |
| Bathrooms (Total): | 3 |
| Features: | Lane |
| Parking Type: | No Garage |
| Property Type: | Multi-family |
| Sewer: | Sanitary sewer |
| Appliances: | Dryer , Stove , Washer , Refrigerator |
| Basement Type: | N/A |
| Building Type: | Triplex |
| Exterior Finish: | Vinyl siding |
| Foundation Type: | Concrete |
| Heating Fuel: | Electric |
| Heating Type: | Baseboard heaters |