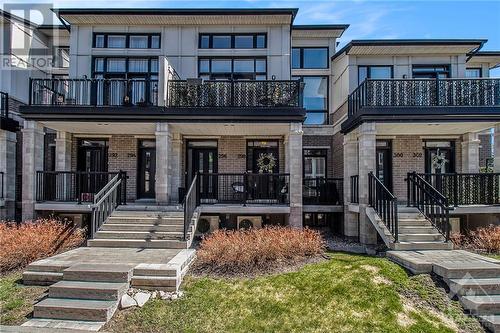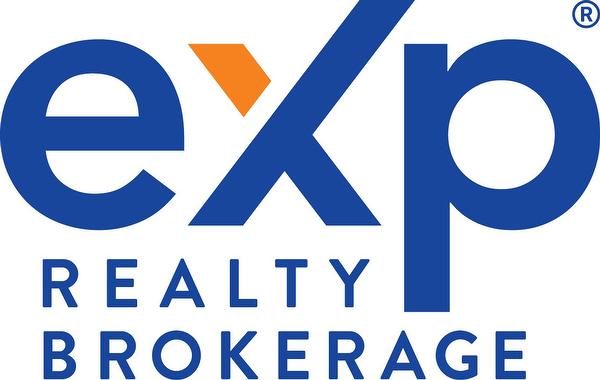



EXP REALTY | Phone: (613) 322-9397




EXP REALTY | Phone: (613) 322-9397

Phone: 866-530-7737
Mobile: 613.314.9547

343
PRESTON STREET, 11TH FLOOR
OTTAWA,
ON
K1S 1N4
| Neighbourhood: | Riverside South/Manotick |
| Condo Fees: | $315.15 Monthly |
| No. of Parking Spaces: | 2 |
| Built in: | 2017 |
| Bedrooms: | 1+1 |
| Bathrooms (Total): | 2 |
| Zoning: | Residential |
| Amenities Nearby: | Airport , Recreation Nearby , Shopping |
| Community Features: | Pets Allowed |
| Features: | Balcony , Automatic Garage Door Opener |
| Maintenance Fee Type: | Property Management , Waste Removal , Other, See Remarks |
| Ownership Type: | Condominium/Strata |
| Parking Type: | Attached garage , Inside Entry , Surfaced |
| Property Type: | Single Family |
| Sewer: | Municipal sewage system |
| Amenities: | Laundry - In Suite |
| Appliances: | Refrigerator , Dishwasher , Dryer , Hood Fan , Stove , Washer |
| Basement Development: | Finished |
| Basement Type: | Full |
| Building Type: | House |
| Construction Style - Attachment: | Stacked |
| Cooling Type: | Central air conditioning |
| Exterior Finish: | Brick , Siding |
| Flooring Type : | Wall-to-wall carpet , Hardwood , Tile |
| Foundation Type: | Poured Concrete |
| Heating Fuel: | Natural gas |
| Heating Type: | Forced air |