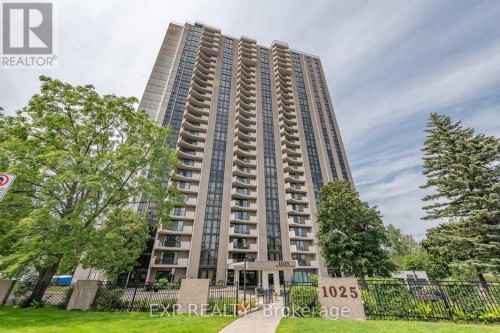



EXP REALTY | Phone: (613) 301-1499




EXP REALTY | Phone: (613) 301-1499

Phone: (613) 314-9547

343
PRESTON STREET, 11TH FLOOR
OTTAWA,
ON
K1S 1N4
| Neighbourhood: | 6001 - Woodroffe |
| Condo Fees: | $0.00 Monthly |
| No. of Parking Spaces: | 1 |
| Bedrooms: | 2 |
| Bathrooms (Total): | 2 |
| Community Features: | Pet Restrictions |
| Features: | Balcony |
| Landscape Features: | Landscaped |
| Ownership Type: | Condominium/Strata |
| Parking Type: | Underground , No Garage |
| Pool Type: | Indoor pool |
| Property Type: | Single Family |
| Structure Type: | Tennis Court |
| View Type: | View of water , River view |
| Amenities: | Sauna , Party Room , Storage - Locker |
| Appliances: | Dishwasher , Stove , Refrigerator |
| Building Type: | Apartment |
| Exterior Finish: | Concrete |
| Heating Fuel: | Electric |
| Heating Type: | Baseboard heaters |