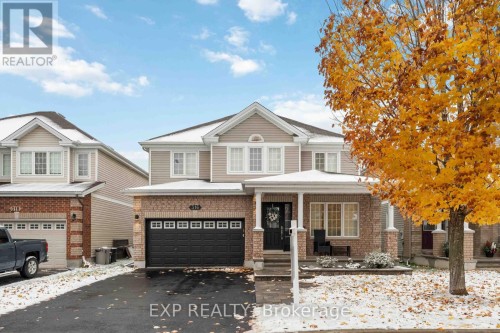



EXP REALTY | Phone: (613) 808-0058




EXP REALTY | Phone: (613) 808-0058

Phone: (613) 314-9547

343
PRESTON STREET, 11TH FLOOR
OTTAWA,
ON
K1S 1N4
| Neighbourhood: | 2605 - Blossom Park/Kemp Park/Findlay Creek |
| Lot Frontage: | 42.1 Feet |
| Lot Depth: | 98.3 Feet |
| Lot Size: | 42.1 x 98.3 FT |
| No. of Parking Spaces: | 4 |
| Bedrooms: | 4 |
| Bathrooms (Total): | 3 |
| Amenities Nearby: | Public Transit , Park |
| Ownership Type: | Freehold |
| Parking Type: | Attached garage , Garage |
| Property Type: | Single Family |
| Sewer: | Sanitary sewer |
| Amenities: | [] |
| Basement Development: | Unfinished |
| Basement Type: | Full |
| Building Type: | House |
| Construction Style - Attachment: | Detached |
| Cooling Type: | Central air conditioning , Air exchanger |
| Exterior Finish: | Brick |
| Foundation Type: | Concrete |
| Heating Fuel: | Natural gas |
| Heating Type: | Forced air |