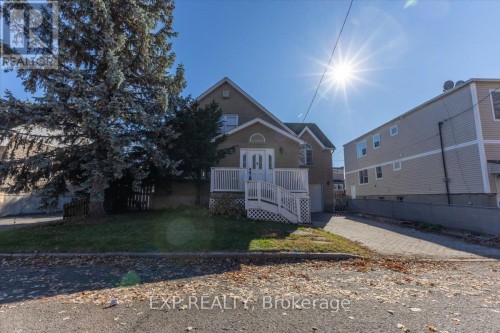



EXP REALTY | Phone: (613) 797-4120




EXP REALTY | Phone: (613) 797-4120

Phone: (613) 314-9547

343
PRESTON STREET, 11TH FLOOR
OTTAWA,
ON
K1S 1N4
| Neighbourhood: | 3402 - Vanier |
| Lot Frontage: | 49.5 Feet |
| Lot Depth: | 95.0 Feet |
| Lot Size: | 49.5 x 95 FT |
| No. of Parking Spaces: | 3 |
| Bedrooms: | 3 |
| Bathrooms (Total): | 3 |
| Zoning: | R4UA |
| Equipment Type: | Water Heater |
| Fence Type: | Fenced yard |
| Ownership Type: | Freehold |
| Parking Type: | Attached garage , Garage |
| Property Type: | Single Family |
| Rental Equipment Type: | Water Heater |
| Sewer: | Sanitary sewer |
| Structure Type: | Shed |
| Amenities: | [] |
| Appliances: | Dishwasher , Dryer , Hood Fan , Stove , Washer , Window Coverings , Refrigerator |
| Basement Development: | Finished |
| Basement Type: | Full |
| Building Type: | House |
| Construction Style - Attachment: | Detached |
| Cooling Type: | Central air conditioning |
| Exterior Finish: | Brick |
| Foundation Type: | Concrete |
| Heating Fuel: | Natural gas |
| Heating Type: | Forced air |