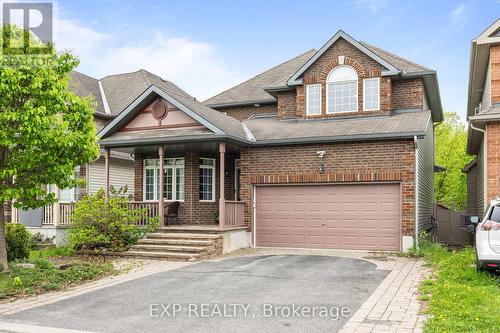



EXP REALTY | Phone: (613) 263-7657




EXP REALTY | Phone: (613) 263-7657

Phone: (613) 314-9547

343
PRESTON STREET, 11TH FLOOR
OTTAWA,
ON
K1S 1N4
| Neighbourhood: | 4806 - Hunt Club |
| Lot Frontage: | 40.0 Feet |
| Lot Depth: | 98.3 Feet |
| Lot Size: | 40 x 98.4 FT |
| No. of Parking Spaces: | 6 |
| Bedrooms: | 4+1 |
| Bathrooms (Total): | 4 |
| Bathrooms (Partial): | 1 |
| Zoning: | Residential |
| Ownership Type: | Freehold |
| Parking Type: | Attached garage , Garage |
| Property Type: | Single Family |
| Sewer: | Sanitary sewer |
| Structure Type: | Patio(s) |
| Amenities: | [] |
| Appliances: | Garage door opener remote , Central Vacuum , Dishwasher , Dryer , Freezer , Stove , Washer , Window Coverings , Refrigerator |
| Basement Development: | Finished |
| Basement Type: | Full |
| Building Type: | House |
| Construction Style - Attachment: | Detached |
| Cooling Type: | Central air conditioning |
| Exterior Finish: | Brick , Vinyl siding |
| Foundation Type: | Poured Concrete |
| Heating Fuel: | Natural gas |
| Heating Type: | Forced air |