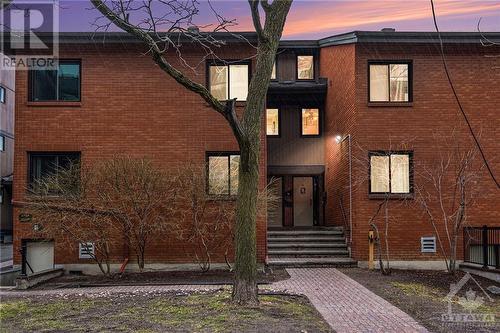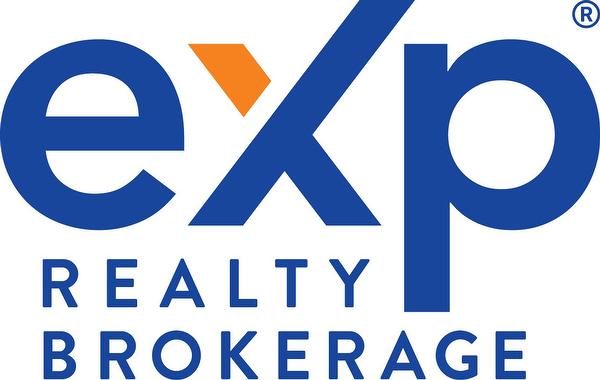



EXP REALTY | Phone: (613) 784-9436




EXP REALTY | Phone: (613) 784-9436

Phone: 866-530-7737
Mobile: 613.314.9547

343
PRESTON STREET, 11TH FLOOR
OTTAWA,
ON
K1S 1N4
| Neighbourhood: | Sandy Hill |
| Condo Fees: | $695.45 Monthly |
| No. of Parking Spaces: | 1 |
| Built in: | 1986 |
| Bedrooms: | 2 |
| Bathrooms (Total): | 2 |
| Bathrooms (Partial): | 1 |
| Zoning: | Residential |
| Access Type: | Highway access , Water access |
| Amenities Nearby: | Public Transit , Recreation Nearby , Water Nearby |
| Community Features: | Pets Allowed |
| Features: | Park setting , Balcony , Automatic Garage Door Opener |
| Maintenance Fee Type: | Landscaping , Property Management , Water , Other, See Remarks |
| Ownership Type: | Condominium/Strata |
| Parking Type: | Underground |
| Property Type: | Single Family |
| Sewer: | Municipal sewage system |
| View Type: | River view |
| Amenities: | Storage - Locker , Laundry - In Suite |
| Appliances: | Refrigerator , Dishwasher , Dryer , Microwave Range Hood Combo , Stove |
| Basement Development: | Not Applicable |
| Basement Type: | None |
| Building Type: | Row / Townhouse |
| Construction Material: | Poured concrete |
| Cooling Type: | Wall unit |
| Exterior Finish: | Brick |
| Flooring Type : | Carpeted , Hardwood , Tile |
| Foundation Type: | Poured Concrete |
| Heating Fuel: | Electric |
| Heating Type: | Baseboard heaters |