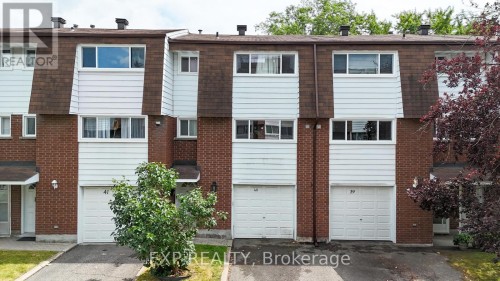



EXP REALTY | Phone: (613) 699-8163




EXP REALTY | Phone: (613) 699-8163

Phone: (613) 314-9547

343
PRESTON STREET, 11TH FLOOR
OTTAWA,
ON
K1S 1N4
| Neighbourhood: | 2303 - Blackburn Hamlet (South) |
| Condo Fees: | $545.00 Monthly |
| No. of Parking Spaces: | 2 |
| Bedrooms: | 3 |
| Bathrooms (Total): | 2 |
| Bathrooms (Partial): | 1 |
| Community Features: | Pet Restrictions |
| Equipment Type: | Water Heater |
| Maintenance Fee Type: | Water , Insurance |
| Ownership Type: | Condominium/Strata |
| Parking Type: | Attached garage , Garage |
| Property Type: | Single Family |
| Rental Equipment Type: | Water Heater |
| Appliances: | Garage door opener remote , Blinds , Dishwasher , Dryer , Stove , Washer , Refrigerator |
| Basement Development: | Unfinished |
| Basement Type: | N/A |
| Building Type: | Row / Townhouse |
| Cooling Type: | Central air conditioning |
| Exterior Finish: | Concrete |
| Foundation Type: | [] |
| Heating Fuel: | Natural gas |
| Heating Type: | Forced air |