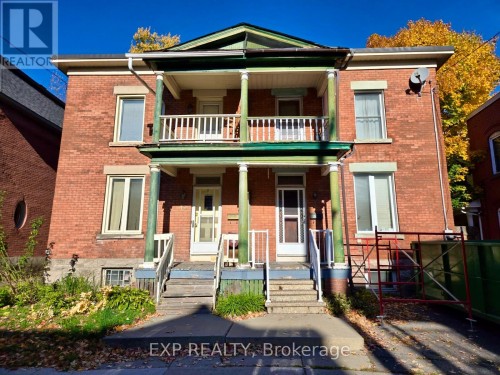



EXP REALTY | Phone: (613) 794-5354




EXP REALTY | Phone: (613) 794-5354

Phone: (613) 314-9547

343
PRESTON STREET, 11TH FLOOR
OTTAWA,
ON
K1S 1N4
| Neighbourhood: | 4402 - Glebe |
| Lot Frontage: | 22.3 Feet |
| Lot Depth: | 103.0 Feet |
| Lot Size: | 22.3 x 103 FT |
| No. of Parking Spaces: | 1 |
| Bedrooms: | 3 |
| Bathrooms (Total): | 2 |
| Bathrooms (Partial): | 1 |
| Zoning: | Unassigned, R3Q[1474] |
| Features: | Carpet Free |
| Ownership Type: | Freehold |
| Parking Type: | No Garage |
| Property Type: | Single Family |
| Sewer: | Sanitary sewer |
| Appliances: | Hood Fan |
| Basement Development: | Unfinished |
| Basement Type: | N/A |
| Building Type: | House |
| Construction Style - Attachment: | Semi-detached |
| Cooling Type: | Central air conditioning |
| Exterior Finish: | Brick , Concrete |
| Foundation Type: | Concrete |
| Heating Fuel: | Oil |
| Heating Type: | Other |