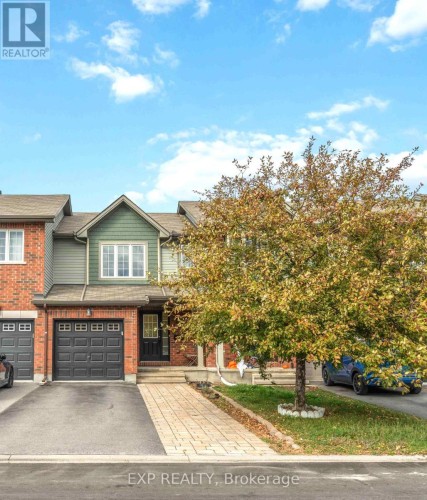



EXP REALTY | Phone: (613) 266-3811




EXP REALTY | Phone: (613) 266-3811

Phone: (613) 314-9547

343
PRESTON STREET, 11TH FLOOR
OTTAWA,
ON
K1S 1N4
| Neighbourhood: | 2602 - Riverside South/Gloucester Glen |
| Lot Frontage: | 20.0 Feet |
| Lot Depth: | 99.0 Feet |
| Lot Size: | 20 x 99 FT |
| No. of Parking Spaces: | 5 |
| Bedrooms: | 3 |
| Bathrooms (Total): | 3 |
| Bathrooms (Partial): | 1 |
| Equipment Type: | Water Heater |
| Features: | Cul-de-sac |
| Fence Type: | [] |
| Ownership Type: | Freehold |
| Parking Type: | Garage |
| Property Type: | Single Family |
| Rental Equipment Type: | Water Heater |
| Sewer: | Sanitary sewer |
| Structure Type: | Porch |
| Amenities: | [] |
| Appliances: | Dishwasher , Dryer , Microwave , Stove , Washer , Refrigerator |
| Basement Development: | Partially finished |
| Basement Type: | Full |
| Building Type: | Row / Townhouse |
| Construction Style - Attachment: | Attached |
| Cooling Type: | Central air conditioning |
| Exterior Finish: | Brick , Vinyl siding |
| Fireplace Type: | Insert |
| Fire Protection: | Smoke Detectors |
| Flooring Type : | Hardwood , Ceramic , Carpeted |
| Foundation Type: | Poured Concrete |
| Heating Fuel: | Natural gas |
| Heating Type: | Forced air |