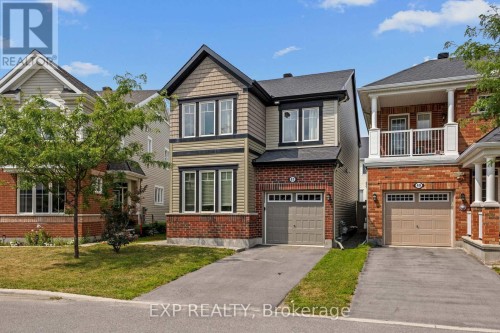



EXP REALTY | Phone: (343) 297-7501 EXP REALTY, BROKERAGE | Phone: (613) 929-2997




EXP REALTY | Phone: (343) 297-7501 EXP REALTY, BROKERAGE | Phone: (613) 929-2997

Phone: (613) 314-9547

343
PRESTON STREET, 11TH FLOOR
OTTAWA,
ON
K1S 1N4
| Neighbourhood: | 9010 - Kanata - Emerald Meadows/Trailwest |
| Lot Frontage: | 28.3 Feet |
| Lot Depth: | 82.0 Feet |
| Lot Size: | 28.4 x 82 FT |
| No. of Parking Spaces: | 2 |
| Bedrooms: | 3 |
| Bathrooms (Total): | 3 |
| Bathrooms (Partial): | 1 |
| Ownership Type: | Freehold |
| Parking Type: | Attached garage , Garage |
| Property Type: | Single Family |
| Sewer: | Sanitary sewer |
| Utility Type: | Cable - Available |
| Utility Type: | Hydro - Installed |
| Utility Type: | Sewer - Installed |
| Amenities: | [] |
| Appliances: | [] |
| Basement Development: | Partially finished |
| Basement Type: | Full |
| Building Type: | House |
| Construction Style - Attachment: | Detached |
| Cooling Type: | Central air conditioning , Air exchanger |
| Exterior Finish: | Brick , Vinyl siding |
| Foundation Type: | Concrete |
| Heating Fuel: | Natural gas |
| Heating Type: | Forced air |