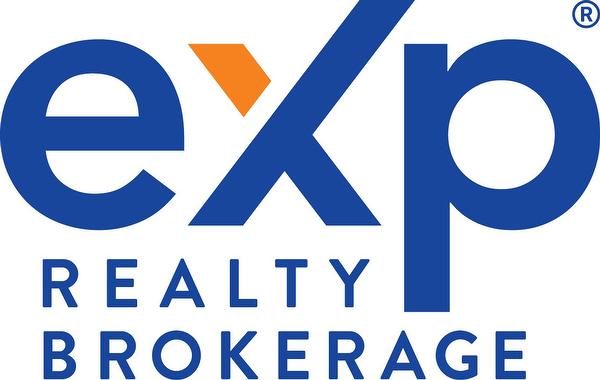



EXP REALTY | Phone: (613) 853-9431




EXP REALTY | Phone: (613) 853-9431

Phone: 866-530-7737
Mobile: 613.314.9547

343
PRESTON STREET, 11TH FLOOR
OTTAWA,
ON
K1S 1N4
| Neighbourhood: | Beechwood |
| Lot Size: | * ft X * ft |
| No. of Parking Spaces: | 1 |
| Built in: | 2024 |
| Bedrooms: | 2 |
| Bathrooms (Total): | 1 |
| Zoning: | RESIDENTIAL |
| Amenities Nearby: | Public Transit , Recreation Nearby , Shopping |
| Communication Type: | Internet Access |
| Ownership Type: | Freehold |
| Parking Type: | See Remarks |
| Property Type: | Single Family |
| Sewer: | Municipal sewage system |
| Amenities: | Laundry - In Suite |
| Appliances: | Refrigerator , Dishwasher , Dryer , Microwave Range Hood Combo , Stove |
| Basement Development: | Finished |
| Basement Type: | Full |
| Building Type: | Apartment |
| Cooling Type: | Central air conditioning |
| Exterior Finish: | Brick |
| Flooring Type : | Tile , Vinyl |
| Heating Fuel: | Natural gas |
| Heating Type: | Forced air |