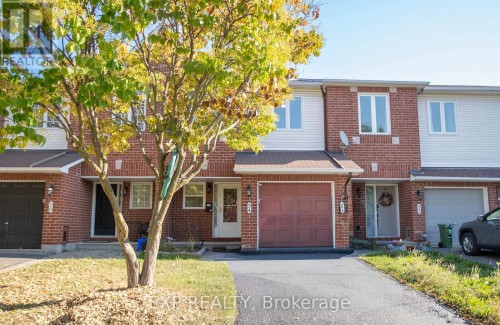



EXP REALTY | Phone: (613) 668-8168




EXP REALTY | Phone: (613) 668-8168

Phone: (613) 314-9547

343
PRESTON STREET, 11TH FLOOR
OTTAWA,
ON
K1S 1N4
| Neighbourhood: | 9010 - Kanata - Emerald Meadows/Trailwest |
| Lot Frontage: | 20.3 Feet |
| Lot Depth: | 101.2 Feet |
| Lot Size: | 20.3 x 101.2 FT |
| No. of Parking Spaces: | 3 |
| Bedrooms: | 3 |
| Bathrooms (Total): | 3 |
| Bathrooms (Partial): | 1 |
| Equipment Type: | Water Heater |
| Ownership Type: | Freehold |
| Parking Type: | Attached garage , Garage |
| Property Type: | Single Family |
| Rental Equipment Type: | Water Heater |
| Sewer: | Sanitary sewer |
| Amenities: | [] |
| Appliances: | [] , Dishwasher , Dryer , Hood Fan , Stove , Washer , Refrigerator |
| Basement Development: | Finished |
| Basement Type: | Full |
| Building Type: | Row / Townhouse |
| Construction Style - Attachment: | Attached |
| Cooling Type: | Central air conditioning |
| Exterior Finish: | Brick |
| Foundation Type: | Concrete |
| Heating Fuel: | Natural gas |
| Heating Type: | Forced air |