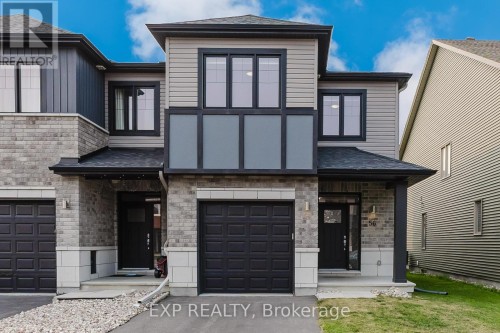



EXP REALTY | Phone: (613) 404-3610




EXP REALTY | Phone: (613) 404-3610

Phone: (613) 314-9547

343
PRESTON STREET, 11TH FLOOR
OTTAWA,
ON
K1S 1N4
| Neighbourhood: | 8207 - Remainder of Stittsville & Area |
| Lot Frontage: | 25.7 Feet |
| Lot Depth: | 98.3 Feet |
| Lot Size: | 25.7 x 98.4 FT |
| No. of Parking Spaces: | 2 |
| Bedrooms: | 3 |
| Bathrooms (Total): | 3 |
| Bathrooms (Partial): | 1 |
| Equipment Type: | Water Heater |
| Ownership Type: | Freehold |
| Parking Type: | Garage |
| Property Type: | Single Family |
| Rental Equipment Type: | Water Heater |
| Sewer: | Sanitary sewer |
| Utility Type: | Hydro - Available |
| Utility Type: | Cable - Available |
| Utility Type: | Sewer - Available |
| Appliances: | Garage door opener remote , Blinds , Dishwasher , Dryer , Garage door opener , Hood Fan , Stove , Washer , Refrigerator |
| Basement Development: | Finished |
| Basement Type: | Full |
| Building Type: | Row / Townhouse |
| Construction Style - Attachment: | Attached |
| Cooling Type: | Central air conditioning , Air exchanger |
| Exterior Finish: | Vinyl siding , Brick |
| Foundation Type: | Poured Concrete |
| Heating Fuel: | Natural gas |
| Heating Type: | Forced air |