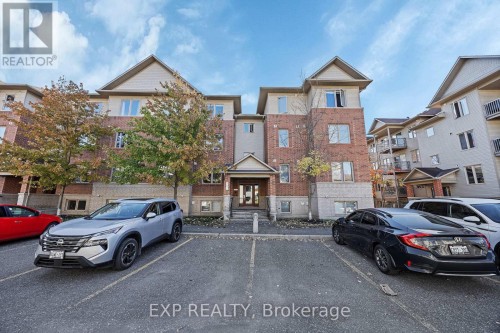



EXP REALTY | Phone: (613) 702-7799




EXP REALTY | Phone: (613) 702-7799

Phone: (613) 314-9547

343
PRESTON STREET, 11TH FLOOR
OTTAWA,
ON
K1S 1N4
| Neighbourhood: | 7710 - Barrhaven East |
| Condo Fees: | $404.04 Monthly |
| No. of Parking Spaces: | 1 |
| Bedrooms: | 2 |
| Bathrooms (Total): | 2 |
| Bathrooms (Partial): | 1 |
| Community Features: | Pet Restrictions |
| Equipment Type: | Water Heater , Furnace |
| Features: | Balcony , In suite Laundry |
| Maintenance Fee Type: | Insurance |
| Ownership Type: | Condominium/Strata |
| Parking Type: | No Garage |
| Property Type: | Single Family |
| Rental Equipment Type: | Water Heater , Furnace |
| Appliances: | Dishwasher , Dryer , Hood Fan , Stove , Washer , Refrigerator |
| Building Type: | Apartment |
| Cooling Type: | Central air conditioning |
| Exterior Finish: | Brick , Vinyl siding |
| Flooring Type : | Tile |
| Heating Fuel: | Natural gas |
| Heating Type: | Forced air |