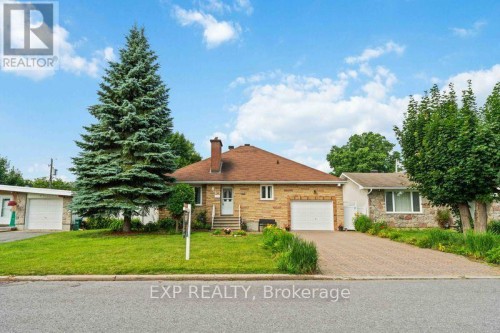



EXP REALTY | Phone: (613) 794-5354




EXP REALTY | Phone: (613) 794-5354

Phone: (613) 314-9547

343
PRESTON STREET, 11TH FLOOR
OTTAWA,
ON
K1S 1N4
| Neighbourhood: | 7201 - City View/Skyline/Fisher Heights/Parkwood Hills |
| Lot Frontage: | 63.0 Feet |
| Lot Depth: | 119.0 Feet |
| Lot Size: | 63 x 119 FT |
| No. of Parking Spaces: | 6 |
| Bedrooms: | 3 |
| Bathrooms (Total): | 2 |
| Features: | Carpet Free , [] |
| Fence Type: | [] , Fenced yard |
| Ownership Type: | Freehold |
| Parking Type: | Attached garage , Garage |
| Property Type: | Single Family |
| Amenities: | [] |
| Appliances: | All , Dishwasher , Dryer , Hood Fan , Two stoves , Washer , [] |
| Architectural Style: | Bungalow |
| Basement Development: | Finished |
| Basement Type: | Full |
| Building Type: | House |
| Construction Style - Attachment: | Detached |
| Cooling Type: | Central air conditioning |
| Exterior Finish: | [] , Vinyl siding |
| Foundation Type: | Block |
| Heating Fuel: | Natural gas |
| Heating Type: | Forced air |